1124 S Saint Paul Street
Denver, CO 80210 — Denver county
Price
$2,850,000
Sqft
5144.00 SqFt
Baths
5
Beds
4
Description
Beautiful South Bonnie Brae/Cory Merrill home sits on a quiet street with a large front yard and a gated courtyard to sit and enjoy the neighborhood. The interior features a classic, timeless aesthetic with limestone walls, accent beams, beautiful lighting and a fantastic floor plan. The Kitchen has a large island, breakfast nook, double ovens, and butler's pantry leading to Dining Room. Two sets of French doors from the Great Room lead to both the beautiful front patio seating area and to the backyard, which is perfect for indoor/outdoor living featuring a full Outdoor Kitchen including a grill, refrigerator, sink, TV and gas firepit. The Library/Study has gorgeous built-in cabinets for storage and open shelving to display your favorite things. The large Primary Suite has a sitting area with Juliette balcony, spacious Primary Bathroom and Walk-in closet. All Bedrooms feature Ensuite Bathrooms and walk-in closets. The upstairs Bonus Room includes a Petite Grand Piano which can stay if buyer desires, and a large chalkboard. The spacious lower level features a Kitchen with dishwasher, ice maker, microwave, small refrigerator, media center, 4th Bedroom with Ensuite Bathroom, and a Workout Room a rubber mat floor and mirrored wall. A large unfinished storage area has room for all your storage needs or could be finished as a 5th bedroom. The Mudroom with cubbies, benches and hanging area connects to the garage for easy access. Within walking distance to Cory Elementary and Merrill Middle School, this former Children's Hospital Show Home built by Wiggs Construction is a large home, but is cozy, warm and beautiful.
Property Level and Sizes
SqFt Lot
6250.00
Lot Features
Breakfast Nook, Ceiling Fan(s), Granite Counters, High Ceilings, High Speed Internet, Jet Action Tub, Kitchen Island, Radon Mitigation System, Utility Sink, Walk-In Closet(s)
Lot Size
0.14
Basement
Finished, Partial
Interior Details
Interior Features
Breakfast Nook, Ceiling Fan(s), Granite Counters, High Ceilings, High Speed Internet, Jet Action Tub, Kitchen Island, Radon Mitigation System, Utility Sink, Walk-In Closet(s)
Appliances
Bar Fridge, Convection Oven, Cooktop, Dishwasher, Disposal, Double Oven, Dryer, Humidifier, Refrigerator, Washer, Wine Cooler
Electric
Central Air
Flooring
Carpet, Stone, Wood
Cooling
Central Air
Heating
Forced Air
Fireplaces Features
Gas Log, Great Room
Utilities
Cable Available, Electricity Available, Electricity Connected, Natural Gas Connected
Exterior Details
Features
Barbecue, Dog Run, Fire Pit, Gas Grill, Private Yard, Rain Gutters
Sewer
Public Sewer
Land Details
Garage & Parking
Parking Features
Electric Vehicle Charging Station(s), Storage
Exterior Construction
Roof
Composition
Construction Materials
Brick, Stucco
Exterior Features
Barbecue, Dog Run, Fire Pit, Gas Grill, Private Yard, Rain Gutters
Window Features
Window Treatments
Builder Source
Public Records
Financial Details
Previous Year Tax
10764.36
Year Tax
2023
Primary HOA Fees
0.00
Location
Schools
Elementary School
Cory
Middle School
Merrill
High School
South
Walk Score®
Contact me about this property
Doug James
RE/MAX Professionals
6020 Greenwood Plaza Boulevard
Greenwood Village, CO 80111, USA
6020 Greenwood Plaza Boulevard
Greenwood Village, CO 80111, USA
- (303) 814-3684 (Showing)
- Invitation Code: homes4u
- doug@dougjamesteam.com
- https://DougJamesRealtor.com
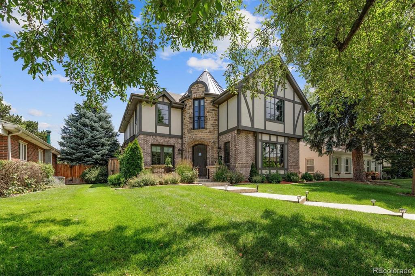
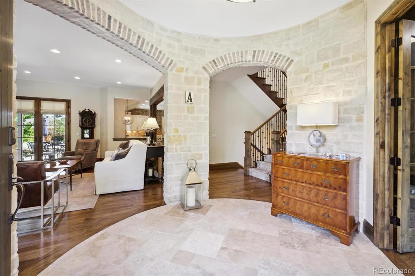
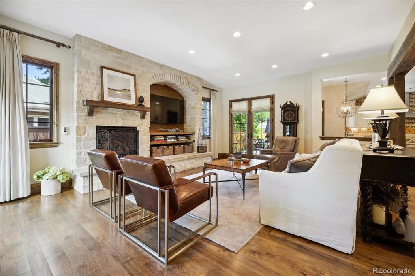
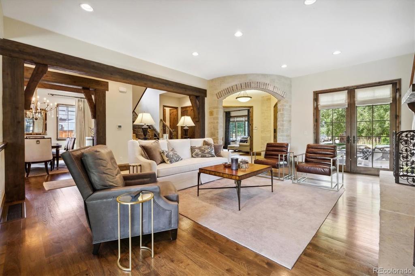
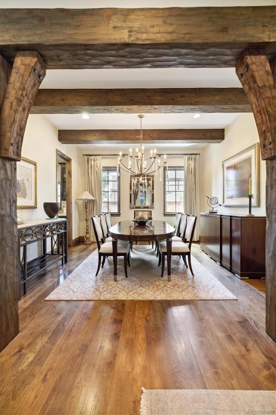
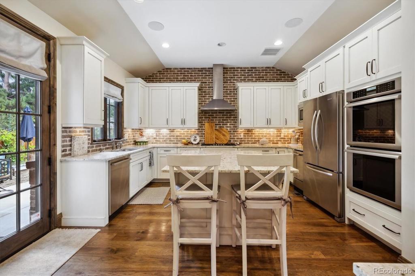
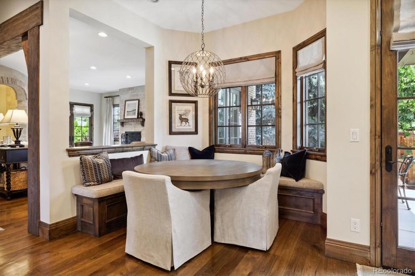
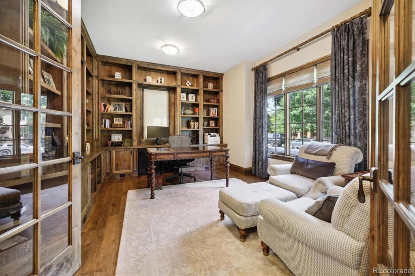
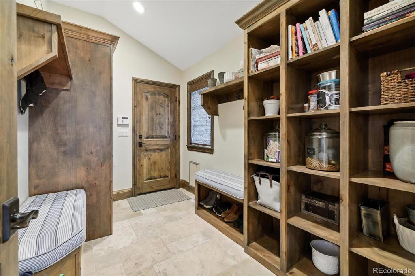
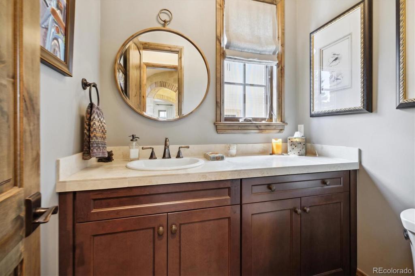
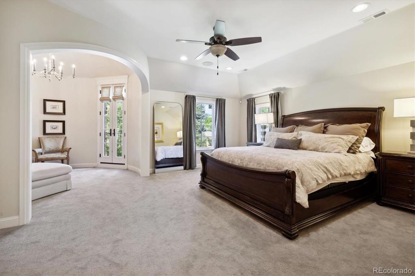
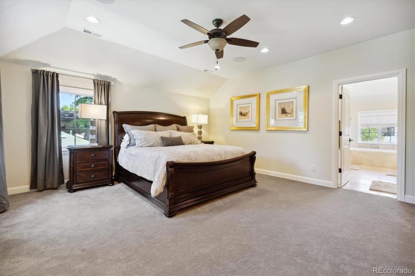
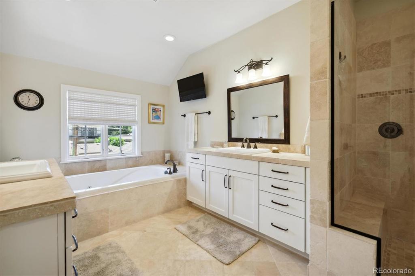
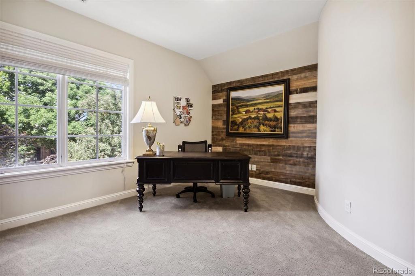
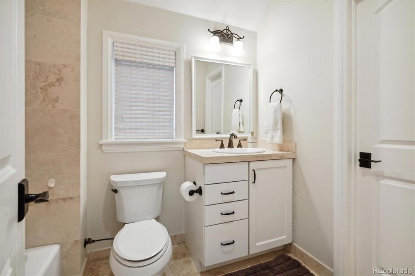
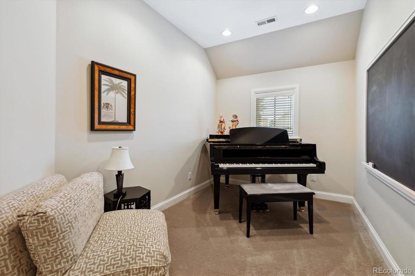
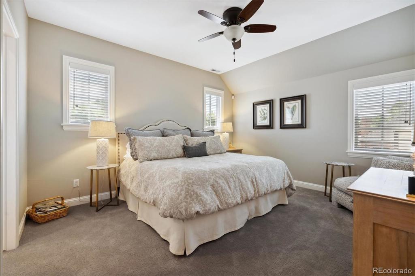
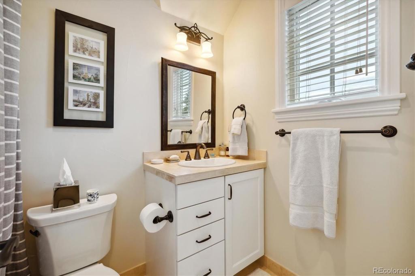
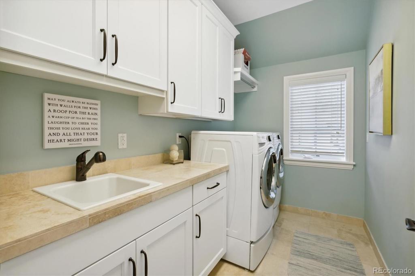
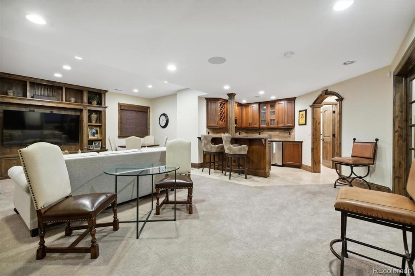
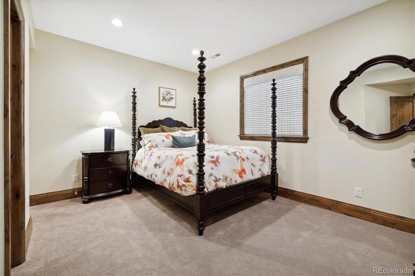
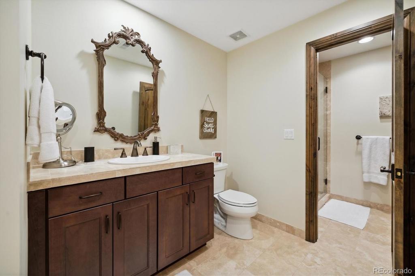
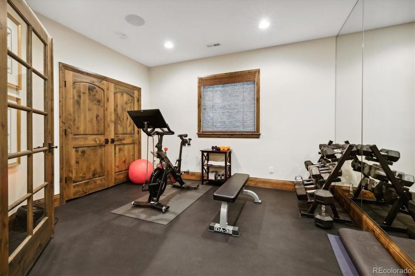
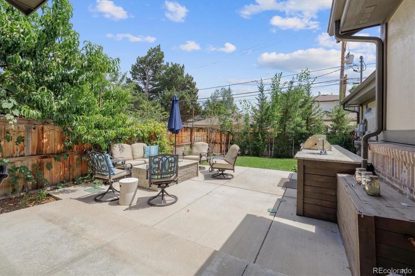
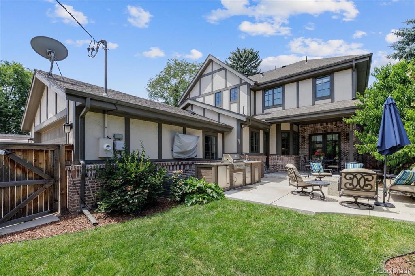
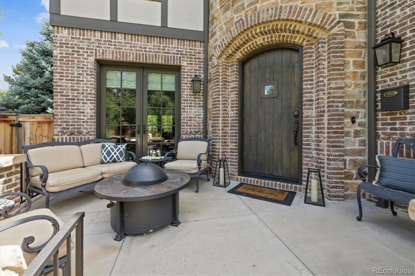
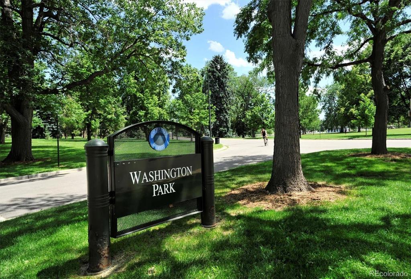
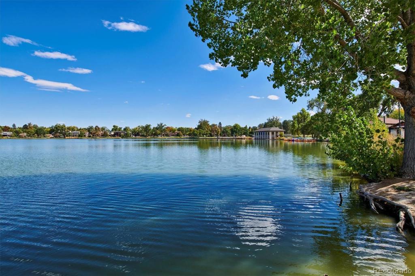
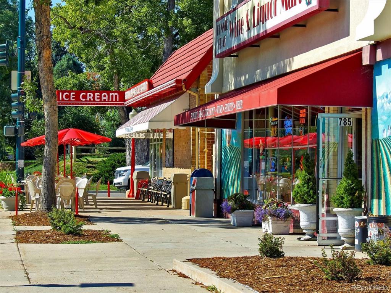
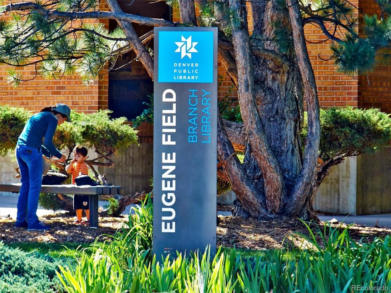


 Menu
Menu
 Schedule a Showing
Schedule a Showing

