5569 Killarney Street
Denver, CO 80239 — Denver county
Price
$498,500
Sqft
2235.00 SqFt
Baths
3
Beds
3
Description
This pristine home is strategically located. 15 minutes to DIA, 30 minutes to Downtown Denver, Grocery shopping closeby. You name it they're here! Kingsoopers, Natural Grocer, Sprouts. Home improvement store like Home Depot, Ace Hardware. Restaurants and hotels plenty to choose for you and your guests. Easy access to E-470 that will take you to Colorado Springs and FortCollins. Easy connection to I-70 as well. Home is in immaculate condition. Wired for a surround sound, flooded with natural lights, nuetral colors and with much more modern approach. No carpet in this home. Wood and tile floorings, Delightful backyard with a shaded tree to enjoy in the summer afternoon. Backs up to the greenbelt so there's no direct neighbors behind you, etc. Hurry and tell your agent to schedule and see this one ASAP, then, start packing. There will be a brand new roof by 08/10/24 or sooner and the damaged siding will be replaced also.
Property Level and Sizes
SqFt Lot
4538.00
Lot Features
Ceiling Fan(s), Granite Counters, High Ceilings, Open Floorplan, Primary Suite, Smart Thermostat
Lot Size
0.10
Foundation Details
Slab, Structural
Basement
Full, Sump Pump, Unfinished
Interior Details
Interior Features
Ceiling Fan(s), Granite Counters, High Ceilings, Open Floorplan, Primary Suite, Smart Thermostat
Appliances
Dishwasher, Disposal, Gas Water Heater, Microwave, Oven, Range, Self Cleaning Oven, Sump Pump
Electric
Air Conditioning-Room, Central Air
Flooring
Tile, Wood
Cooling
Air Conditioning-Room, Central Air
Heating
Forced Air, Natural Gas
Fireplaces Features
Gas Log, Living Room
Utilities
Cable Available, Electricity Available, Electricity Connected, Internet Access (Wired), Natural Gas Available, Natural Gas Connected, Phone Available, Phone Connected
Exterior Details
Features
Garden, Private Yard
Water
Public
Sewer
Public Sewer
Land Details
Road Frontage Type
Public
Road Surface Type
Paved
Garage & Parking
Parking Features
Concrete, Smart Garage Door
Exterior Construction
Roof
Composition
Construction Materials
Frame, Vinyl Siding
Exterior Features
Garden, Private Yard
Window Features
Double Pane Windows, Egress Windows, Window Coverings
Security Features
Smart Security System, Video Doorbell
Builder Name 1
Oakwood Homes, LLC
Builder Source
Public Records
Financial Details
Previous Year Tax
3989.00
Year Tax
2023
Primary HOA Name
Westwind Management Group
Primary HOA Phone
303-369-1800
Primary HOA Fees Included
Maintenance Grounds
Primary HOA Fees
0.00
Primary HOA Fees Frequency
Included in Property Tax
Location
Schools
Elementary School
Highline Academy Charter School
Middle School
Omar D. Blair Charter School
High School
North
Walk Score®
Contact me about this property
Doug James
RE/MAX Professionals
6020 Greenwood Plaza Boulevard
Greenwood Village, CO 80111, USA
6020 Greenwood Plaza Boulevard
Greenwood Village, CO 80111, USA
- (303) 814-3684 (Showing)
- Invitation Code: homes4u
- doug@dougjamesteam.com
- https://DougJamesRealtor.com
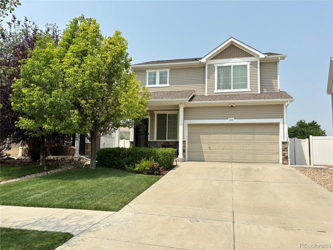
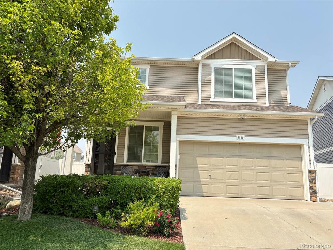
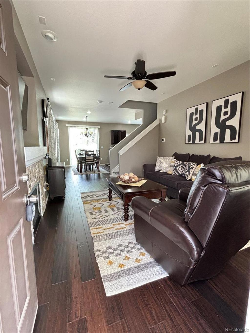
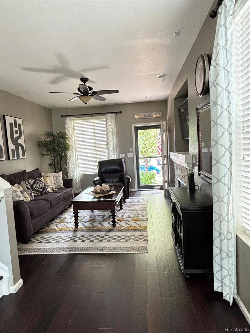
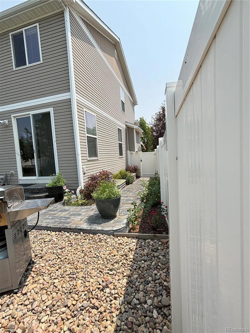
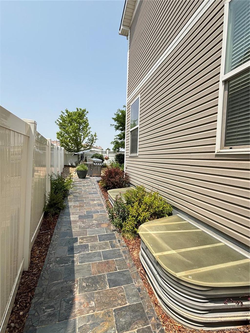
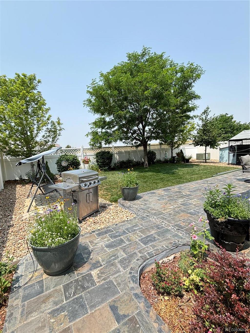
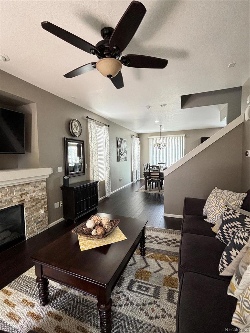
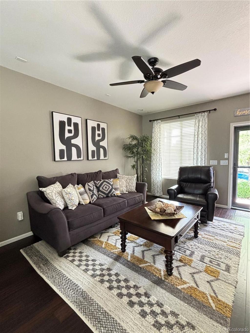
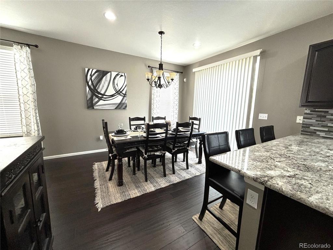
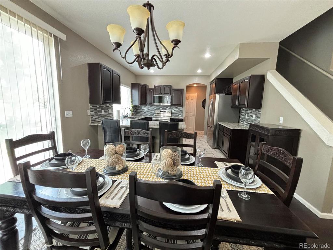
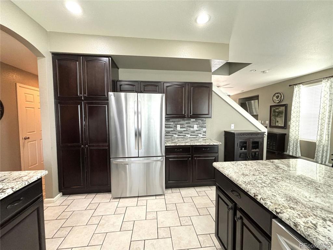
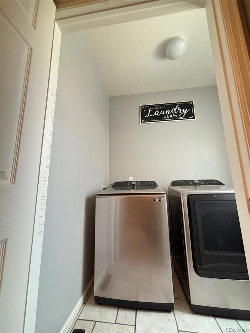
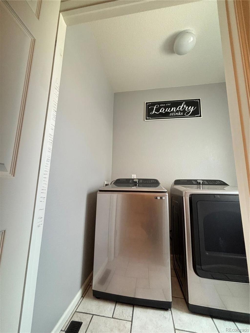
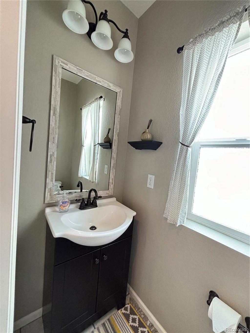
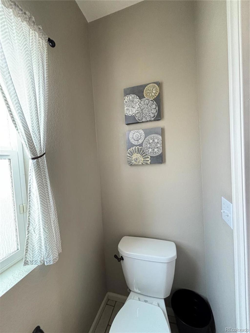
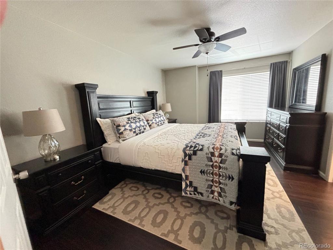
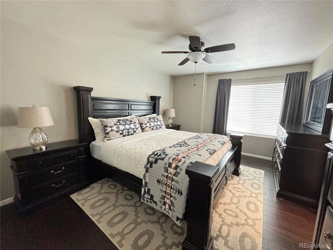
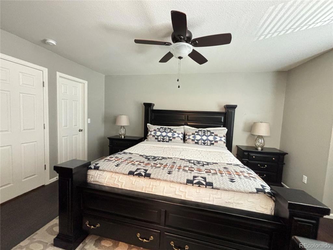
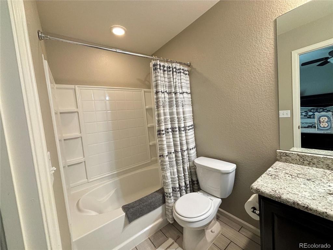
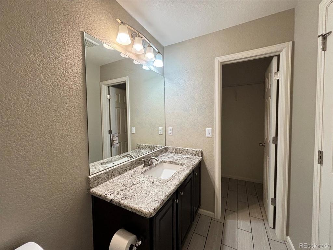
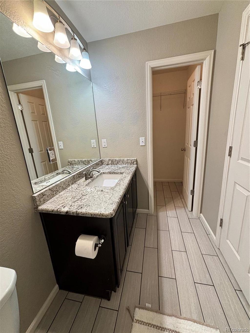
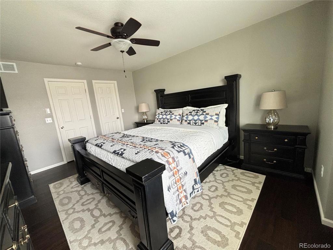
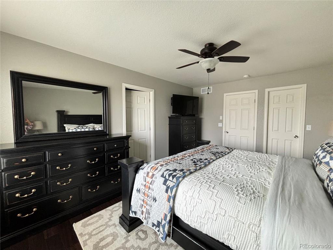
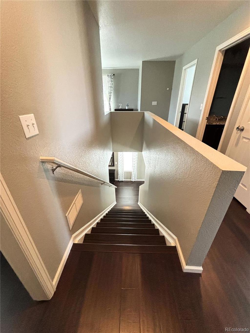
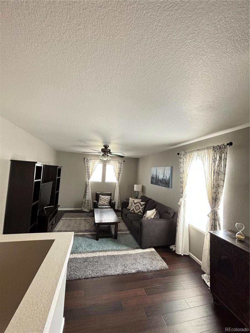
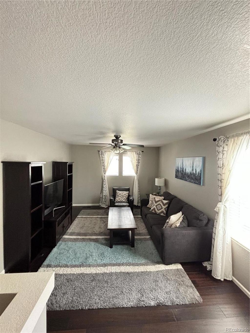
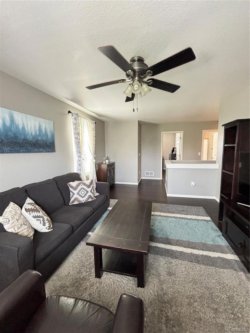
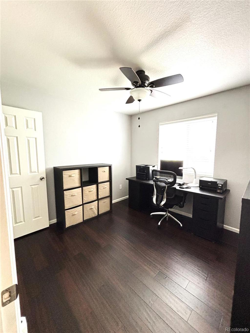
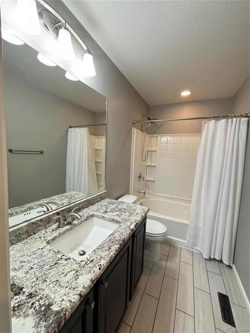
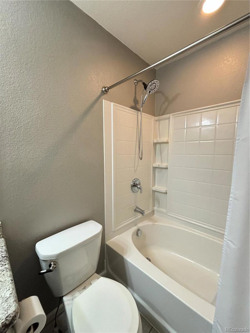
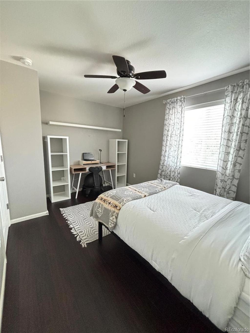
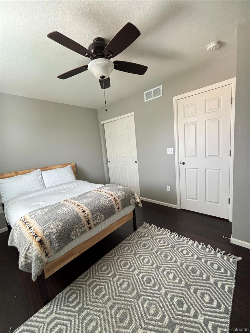
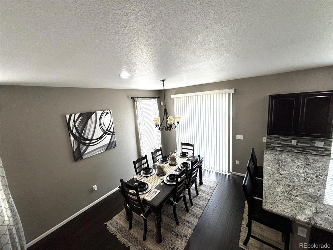
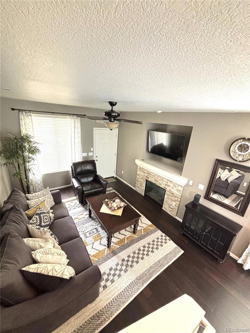
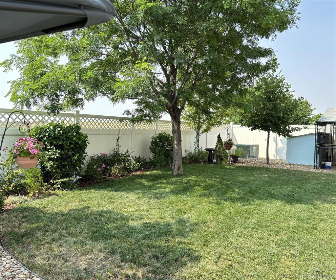
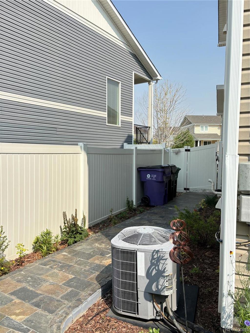
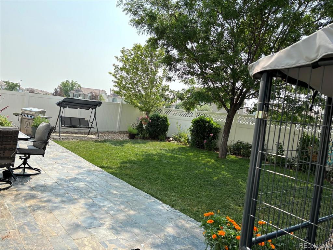


 Menu
Menu
 Schedule a Showing
Schedule a Showing

